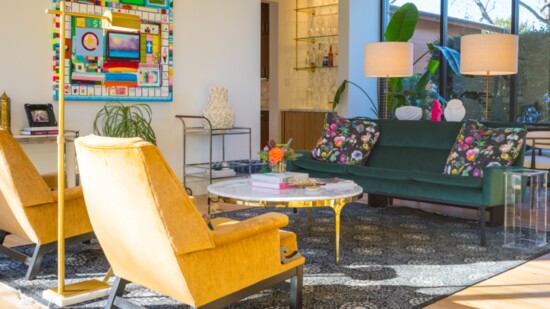Homeowner Leslie Concors did the unthinkable......a 90 day remodel window while moving into this amazing wooded retreat in the heart of Preston Hollow. While not doing a large amount of work and avoiding a lot of demolition work, this already magnificent home got some shiny upgrades revitalizing it to the house you see today.
Leslie's first item to tackle was the expansive kitchen with outdated appliances but good bones and a beautiful flow. No major demo work was done, the cabinetry all remained but got updates with new brass hardware and stain. Leslie called in on family friend and local homebuilder Heidi McKinley of McKinley Built homes to tackle the job....with a very short time frame. outdated dishwashers and a trash compactor were removed and replaced with new state of the art ones identical to what the owners had at their previous home. The Wolf and Sub Zero built ins remained but the facelift included new Miele coffee and microwave, crushed and cubed ice makers and solid granite countertops courtesy of Chris Gaines at Gage's Granite who uses state of the art laser and water jet CNC machines to ensure the highest quality cuts and finishings.
Another highlight just off the kitchen is a brand new full bar with custom lighting and new glass shelving lightening up the previous space and anchoring the kitchen to one of the living areas.
The 3 common living areas throughout the house needed very little done though some new furniture and accent items were added by Leslie to make the spaces a more eclectic representation of the family.
3 upstairs baths all received major renovations not only making them more modern and beautiful but more functional and efficient as well. All 3 three got full newly designed shower spaces and decorative tile from Ann Sacks to give each its own distinct design persona.
The primary bedroom and living areas are their own wing on the ground floor including a large office, bedroom, sitting area, and bath all with tons of natural light and custom remote control shades for privacy or blackout for an extended slumber. The original thought and intent was to add even a little more structure on to this space to make a larger expanded closet, although after further valuation, some hollow space was discovered and with the design work of California Closets.....the his and hers shared closet of dreams came to fruition.
Other newly added highlights from the interior remodel include an almost sexy laundry room, butlers pantry, and fully refinished floors.
The best part of this magnificent home just may be the grounds it sits on, at just under an acre surrounded by mature trees and natural landscaping, you almost forget that you are in the middle of the city. The sleek rectangular pool is the centerpiece of an oversized backyard that is part turf and part natural grass. An outdoor fireplace and living area make for perfect entertaining space during the colder months. Leslie's husband and son are both avid golfers so why not utilize some of this huge lot with a putting green that's fun for everyone.
This 5,290 square foot Austin contemporary was designed by Mark Barry of Barry Bull Ballas and originally erected in 2012. The home has four bedrooms, four full and two half baths, a three car garage and carport, walls of windows inviting the outside beauty of the wooded lot inside the home. The mixture of stone, tile, wood, concrete, and glass makes the home warm yet sleek and sophisticated. The entire lot is surrounded not only by large mature trees and an expansive landscape but a large metal and stone wall for privacy and seclusion.
You can check out the builder that made this magic happen for this family in an extremely short amount of time with minimal demolition and maximum revitalization. Featured partners include McKinley Built Homes www.mckinleybuilt.com, Gage's Granite, www.gagesgranite.com Miele Home appliances www.mieleusa.com and California Closets - Dallas www.californiaclosets.com.
Preston Hollow City Lifestyle wishes to thank Leslie and the Concors family for inviting us into their beautifully curated home and for letting us share it with our partners and readers. Look forward to many more fabulous featured homes in the coming months.
"The kitchen in this home is the ultimate space to bring everyone together"
"The wooded grounds on this magnificent piece of property make it feel secluded yet luxurious"







