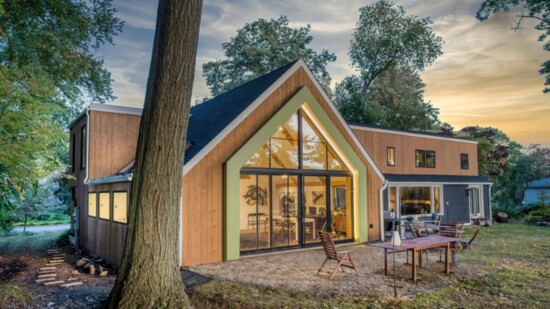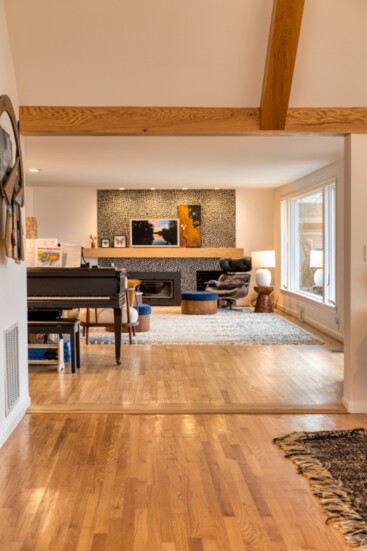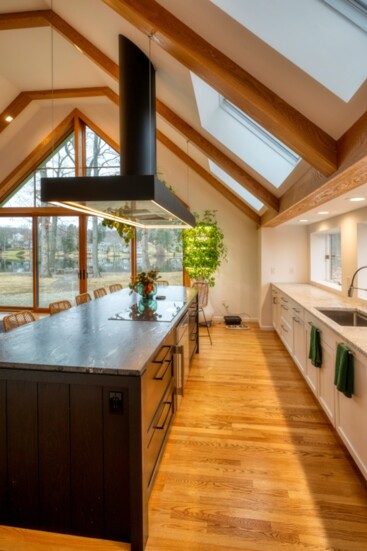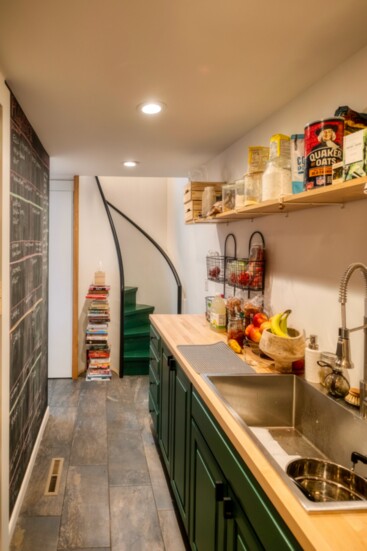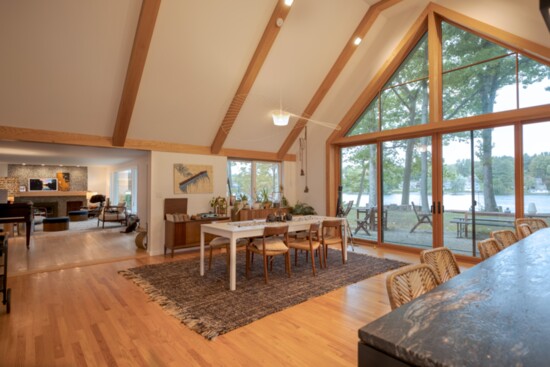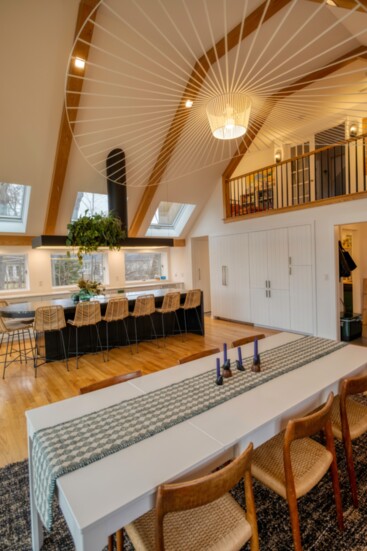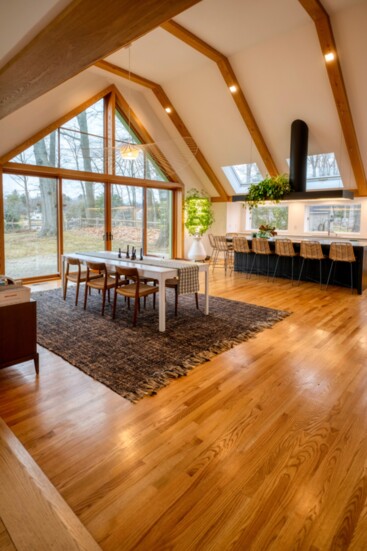Wolfworks is a team of architects and builders working together as one. Over four decades they've worked in every corner of West Hartford. They're rooted here. You'll find some of that finely crafted work featured in Sarah Susanka's "Not So Big House" series.
They launched the first wave of restaurants in West Hartford Center, beginning with Arugula and the Elbow Room in the late 1990s. When a client asked why they weren’t allowed to build a front porch they helped get the zoning changed to allow all homes to build porches beyond the front setback line. When founder Jamie Wolf applies for a building permit at Town Hall, he recalls the space was once where he took shop class when it was Hall High School. There are those roots.
Wolfworks recently completed a series of projects to transform a home overlooking Woodridge Lake to serve the family and their active lives. A previous addition was transformed to create a dramatic kitchen living area, connected to the rear yard and pond views. Only 100 square feet needed to be added to sneak in a spiral stair up to the primary suite, which includes a full bath. It overlooks the kitchen gathering space and even from the bedroom, you can see the pond. A new entry porch leads through a welcoming foyer to an extended living and music room.
The centerpiece of the project is the dramatic kitchen and dining area. This is the convivial hub for the home’s lively family. A clever structural design allowed for the installation of a four-panel sliding door with upper windows (all triple glazed for efficiency) that match the shape of the wall, leading out to the yard and pond views.
A bold painted frame surrounds this shape, including a band of lighting along the inside of its perimeter. Inside oak beams follow the ceiling slopes and integrate lighting to fill the room. An airy sculptural light fixture floats above the dining table.
The client’s own creativity is on full display, not just in art found throughout the home, but in the vision she had for a floating canopy above the long kitchen island. The structure contains lighting and exhaust while supporting a space for potted plants to sit above it. This open kitchen is notable for the light and views and the absence of visible upper cabinetry. Two features make this possible. The one wall in the kitchen is crafted to conceal refrigeration and storage, including pocket doors to a bar and coffee station. Behind all this is the actual pantry, with a second sink and dishwasher and including a chalkboard wall for logging family chores and maintaining the shopping list.
Over the course of several projects they refinished the exterior, modernizing the style and adding insulation and air sealing to dramatically reduce energy use and significantly improve comfort. They even worked in an outdoor shower at a sheltered side entry for coming and going from the pond.
This project was about more than just good looks and convivial living. From the beginning the goal included the elimination of fossil fuels, with power harvested from the sun and stored in batteries, a system designed to sustain comfort and function even when the grid is down. Step one was to reduce the home's energy load, increase comfort, and power everything electrically. The final project is the installation of the solar panels and battery storage system.
“Creating a project like this is the result of a carefully integrated process of design imagination informed by decades of construction experience,” project manager Janet Downey explains. Architect Kyle Cruz adds, “every project Wolfworks does follows a familiar roadmap, beginning with careful listening, designing in response, early budgets that assure feasibility and comfort to develop the plan, then build with confidence in the result. Projects like this can mean a phased approach, completing projects as resources allow”.
Wolfworks has earned more than their reputation for design and craft. They are recognized leaders in high performance building, including the Peoples Action for Clean Energy Lifetime Achievement Award. They’ve won energizeCT’s “Net Zero Challenge” four times with new homes that produce as much energy as they use annually; the meaning of Net Zero. Their deep energy retrofits of existing homes like this one, are just as remarkable. Their mission is to contribute to the solutions to climate change rather than perpetuate the problem by building conventionally, without environmental sensitivity and awareness. This includes being aware of the carbon cost of the materials they build with.
Wolfworks operates as a triple bottom line business, in which people and the planet share equal footing with business prosperity. As they see it, the three go hand in hand. The company recently became worker owned. In this cooperative structure everyone who works at the company has the opportunity to become an owner and have a shared voice in the operating policies that guide the business. Their craft tradition extends to the talented tradespeople Janet mobilizes to construct the projects they design. The whole team is aligned.
Wolfworks thrives on creating projects like this one. Over decades of learning from all these projects they recognize the Five Great Spaces that every home deserves: An inviting Entry, the Kitchen as social hub, Outdoor “rooms”, Suite retreats, and Personal space. They’re devoted to getting each of these spaces working in every home and for everyone they serve.
Visit their website Homesthatfit.com to see more of their work, learn about them and how they operate, and to download their “Design and Build a Better Home” and “Zero Energy Home” guides.
Wolfworks Inc.
195 West Main St, Avon
860-676-9238
Email: Jen@homesthatfit.com
Online: homesthatfit.com, houzz.com/projects/users/jwolfworks
On Facebook: @homesthatfit
On Instagram: @wolfworksinc
“Creating a project like this is the result of a carefully integrated process of design imagination informed by decades of construction experience.” Jamie Wolf.
