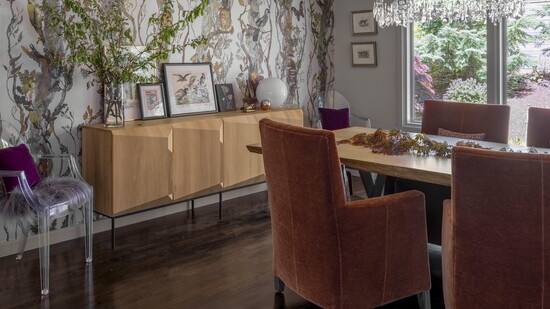Thankful for Home: A Sanctuary to Share
Entertaining with Mid-Century Soul
When the owners of this classic Mid-Century Modern residence sought to reimagine their home, their vision was clear: they wanted a space designed for entertaining. What they needed was more than a facelift — it was a thoughtful reconfiguration that honored the property’s architectural pedigree while making gatherings feel effortless, warm, and unforgettable. That’s when they turned to Studio Stellavato.
Designing for Connection
From the start, the focus was on creating an environment where guests would feel welcome, yet the home’s clean lines and bold geometry remained intact. Nadine Stellavato Brown, Studio Stellavato’s founder and designer, wove in layers of comfort and sophistication: open living areas that flow seamlessly into each other, a dining space primed for conversation, and intimate nooks that invite retreat even in the midst of lively gatherings.
Special attention was paid to the essentials of entertaining. Dining chairs were carefully selected for their comfort, ensuring guests could linger over meals and conversation for hours. In the living room, furniture was curated not just for style but for versatility — pieces that could accommodate large groups without sacrificing intimacy or flow. These choices underscore the home’s role as a true social hub.
Mid-Century with a Twist
While rooted in classic Mid-Century Modern design, the home tells its own story. The architectural bones — broad planes, expansive glass, and bold horizontals — remain celebrated. Yet, Nadine infused the interiors with a fresh twist: a curated interplay of rich textures, layered patterns, and unexpected pops of color that add depth and personality.
This balance of reverence and reinvention was recognized when the project became a Seattle Design Center Rising Star Award nominee — a testament to both innovation and respect for the home’s origins.
Grounded in Nature
Nestled among serene, wooded surroundings, the home feels intrinsically tied to its landscape. Large windows dissolve the boundary between indoors and out, while the palette was drawn directly from nature — from wallpapers alive with flora and fauna to color palettes that echo the greens, earth tones, and organic hues of the forest beyond.
In the dining room, a bold forest-inspired wallpaper sets a dramatic stage for entertaining, becoming both a conversation starter and a backdrop that makes gatherings feel vibrant and memorable. In the primary suite, jungle botanical motifs shift the mood, creating a more intimate, restorative retreat — a reminder of the natural world even in the home’s most private spaces.
The design embraces this harmony, ensuring the interiors never overshadow the architecture or the setting, but instead enhance the sense of place while supporting the homeowner’s vision of a home made for connection.
The Client’s Perspective
The true measure of success lies in the experience of the homeowners. For them, the redesign wasn’t just about beauty — it was about creating a home that would inspire daily joy:
“Nadine was the creative inspiration for a complete interior refresh of my 1960’s ranch house. Her vision and talent is endless and the finished space brings me so much joy every day. My goal was to have a house with interesting design, that was comfortable and functional. She is really good at creating a vision, executing on the vision, and her attention to all of the details made our home feel special and highly curated and personal. She exceeded my expectations and we had a lot of fun in the process.”
A Home That Lives as Beautifully as It Looks
Ultimately, the redesign is a portrait of balance: sophistication without pretension, timeless design with a modern heartbeat, and spaces made for both daily life and extraordinary gatherings.
Project by: Nadine Stellavato Brown, Founder & Designer, Studio Stellavato. More information and a gallery of additional projects at studiostellavato.com
